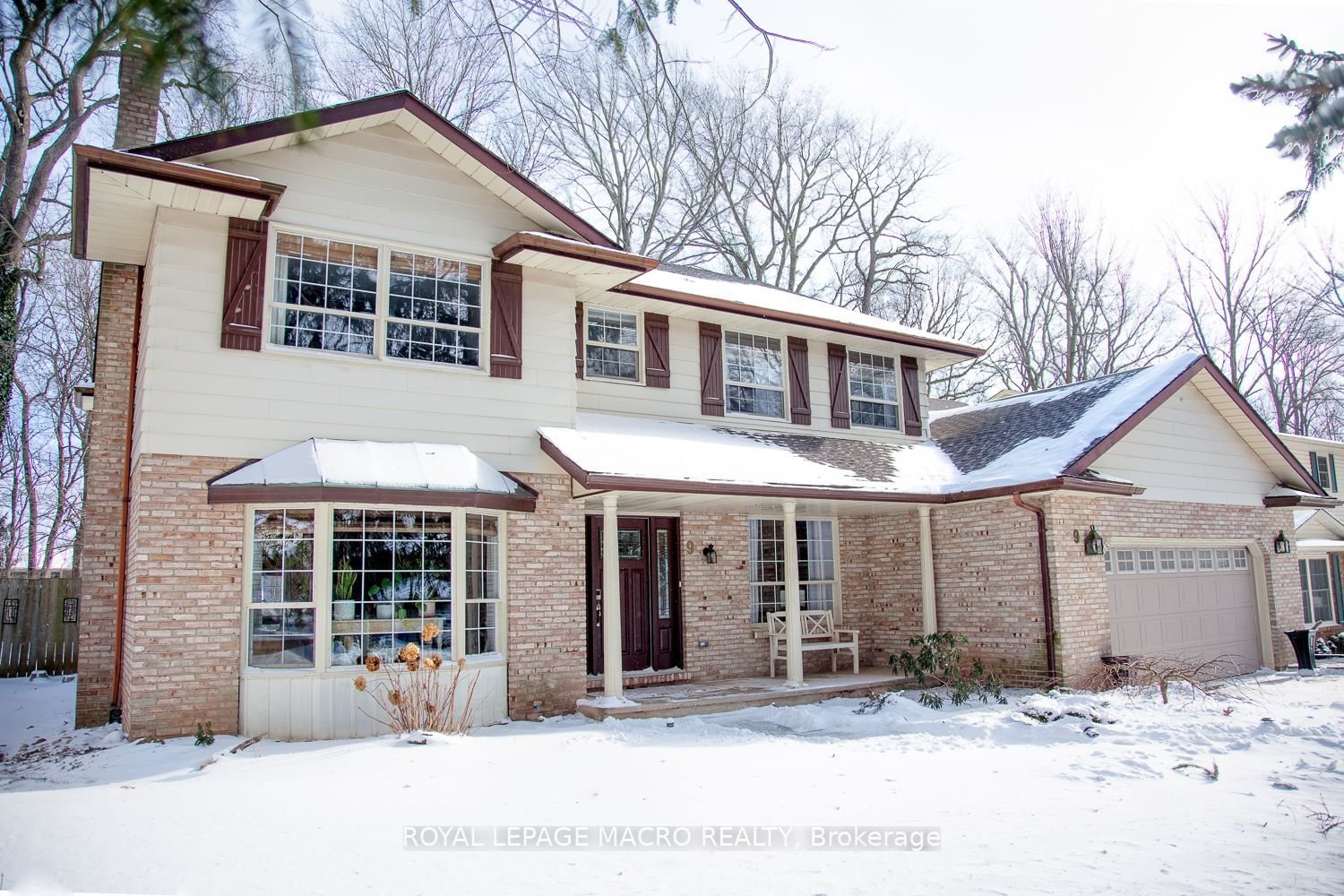$1,075,000
$*,***,***
4-Bed
3-Bath
2500-3000 Sq. ft
Listed on 1/18/24
Listed by ROYAL LEPAGE MACRO REALTY
Located on a private cul de sac, 2 story home is situated on a 75X135 ft deep lot backing onto the Steve Bauer Trail. This 4 bedroom, 2.5 bath home has over 2880 sq ft (excluding basement). new hardwood that flows throughout the main floor. office/den with custom built in bookcases. Formal living room & dining room. kitchen features quartz countertops and modern high end appliances w/ gas counter top stove & built in double wall oven/convection microwave and serves as the heart of the home. A large island and walk in pantry/coffee bar are perfect for entertaining wood burning fireplace in the adjoining family room. The large mudroom/laundry room double car garage A private 2 peace bath . primary suite with an ensuite bath and his & hers closets. An additional 3 large bedrooms each offer their own special finishes and built ins. A modern 5 piece main bathroom.The large basement is awaiting your finishing touches. It has a walk up entrance to the backyard for convenience
**INTERBOARD LISTING: HAMILTON - BURLINGTON R. E. ASSOC**
X8014126
Detached, 2-Storey
2500-3000
13
4
3
2
Attached
6
31-50
Central Air
Full, Unfinished
N
Alum Siding, Brick
Forced Air
Y
$6,046.00 (2023)
< .50 Acres
135.00x75.00 (Feet)
